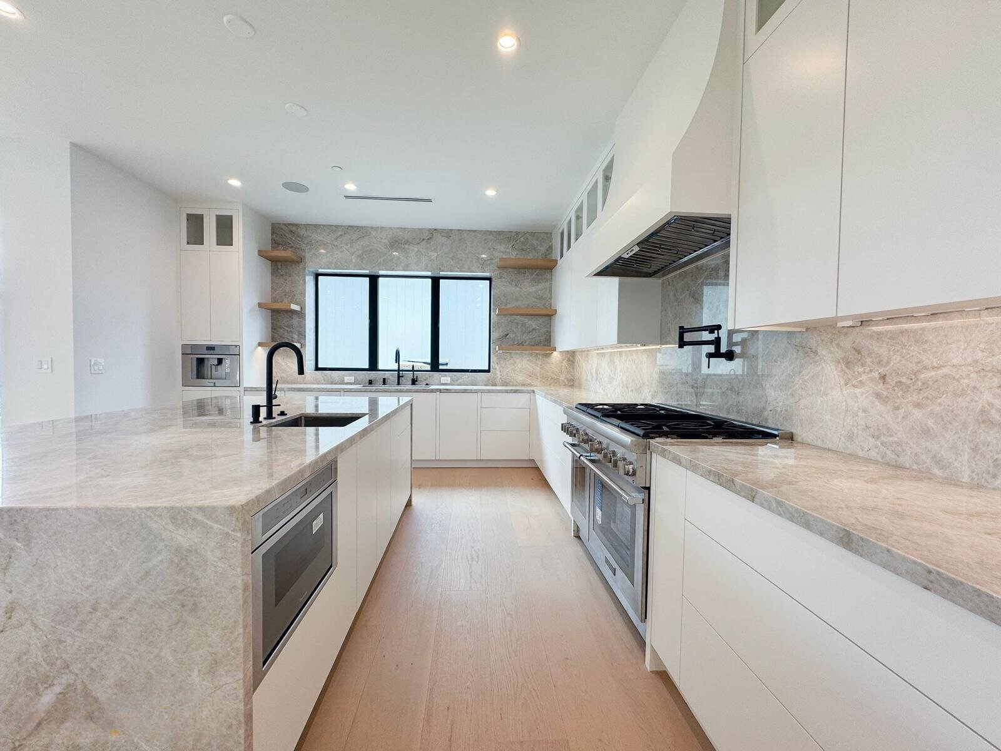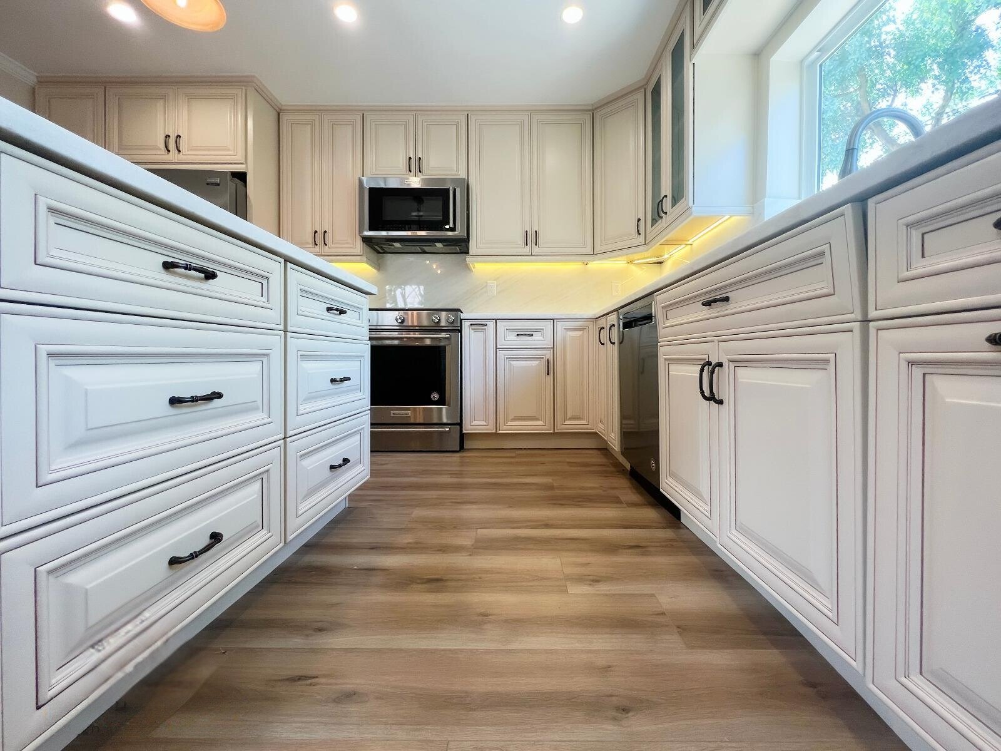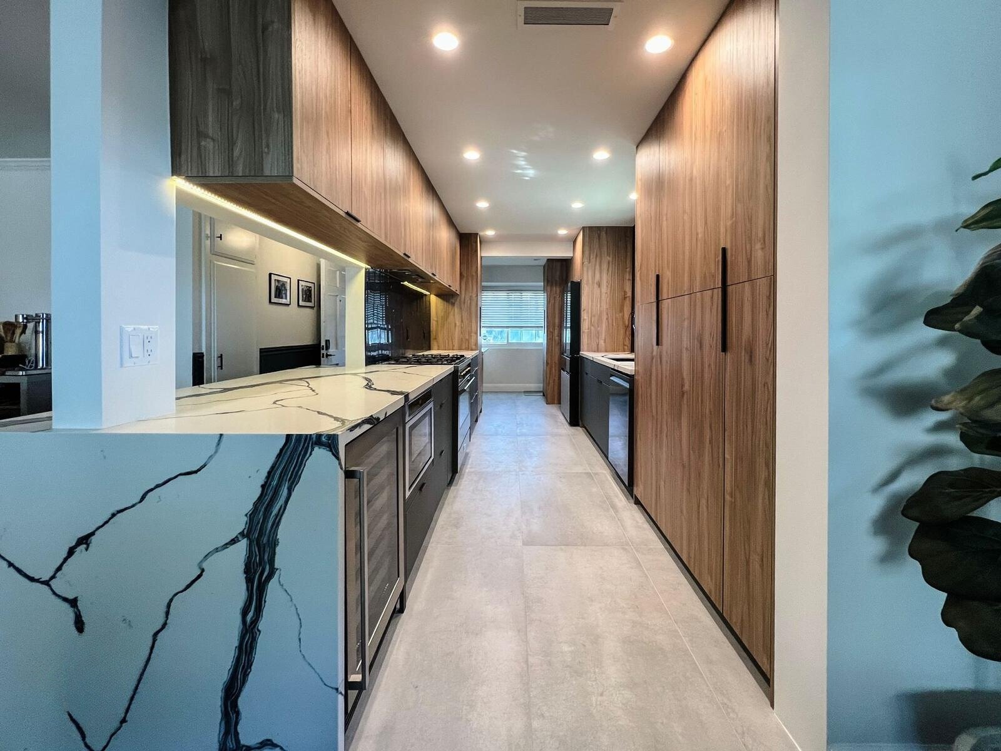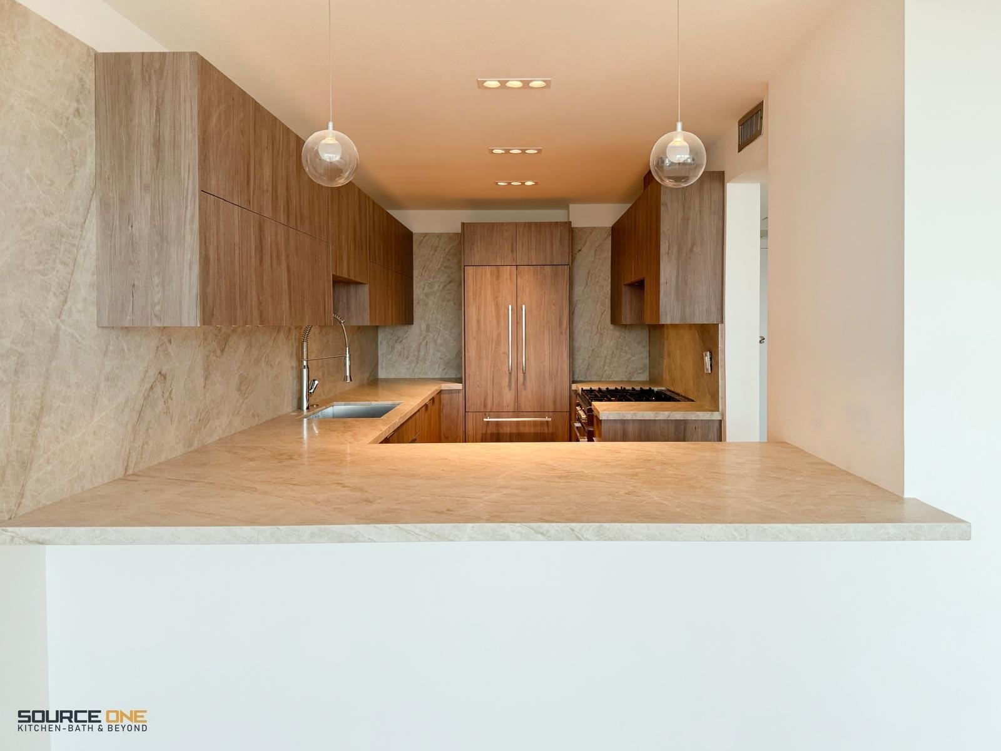

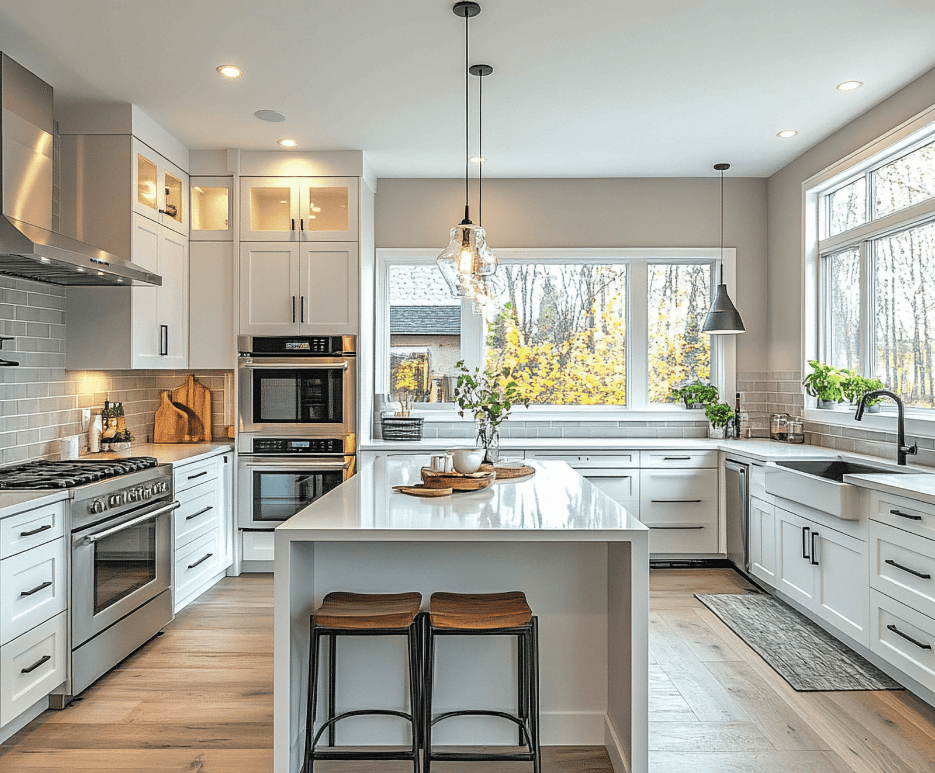
Permit and plans service:
Your Stress-free way from the application for approval
At our company, we manage the entire approval and permit process, ensuring a seamless journey for our clients from start to finish. Our experienced team expertly handles all aspects of approval applications, efficiently managing the required paperwork and procedures. With our comprehensive service, you can enjoy a smooth and hassle-free experience, confident that every detail is being meticulously taken care of. We are dedicated to making the process as straightforward and stress-free as possible, allowing you to focus on your project’s success.
Management:
We manage approval applications, ensuring timely and accurate submissions.
Paperwork:
All paperwork is efficiently handled to prevent delays.
Procedures:
We navigate regulatory requirements to streamline approvals.
Book Your Appointment
Get Free in-House Consultation
Our dedication to excellence and affordability makes us truly stand out from the rest. With our services, you can experience remarkable value and quality. Look at why we have no competition in the renovation industry today.

Frequently Asked Questions
Permit, Plan & City Regulations FAQs
To help you better understand our kitchen and bath remodeling services, we’ve compiled answers to some of the most common questions from our clients. Whether you’re curious about timelines, costs, or design options, you’ll find helpful information below.
Building permits are official authorizations by local government that ensure construction projects comply with building codes, zoning laws, and safety standards, protecting public health and safety.
Architects prepare and submit detailed plans and documents required for the permit application, ensuring compliance with local codes and regulations. They may also coordinate with officials during the review process.
No, starting a project without the necessary permits can lead to fines, legal issues, and project delays. Permits must be obtained before construction begins.
Required documents often include detailed architectural drawings, site plans, structural calculations, and sometimes energy efficiency reports.
zoning permit ensures that a construction project complies with land use and zoning regulations, while a building permit focuses on adherence to building codes and safety standards.
If plans are denied, architects may need to revise and resubmit them to address the issues outlined by the reviewing authority, delaying the approval process.
The duration depends on project complexity and local government workload, ranging from a few weeks to several months.
Permits are required for significant renovations involving structural changes, plumbing, or electrical work. Cosmetic updates usually do not require permits.
Inspections throughout the construction process ensure compliance with approved plans and codes. Key inspections include foundation, framing, plumbing, and final inspections.
Building without permits can result in fines, enforced demolition, difficulties selling the property, and legal liabilities.




